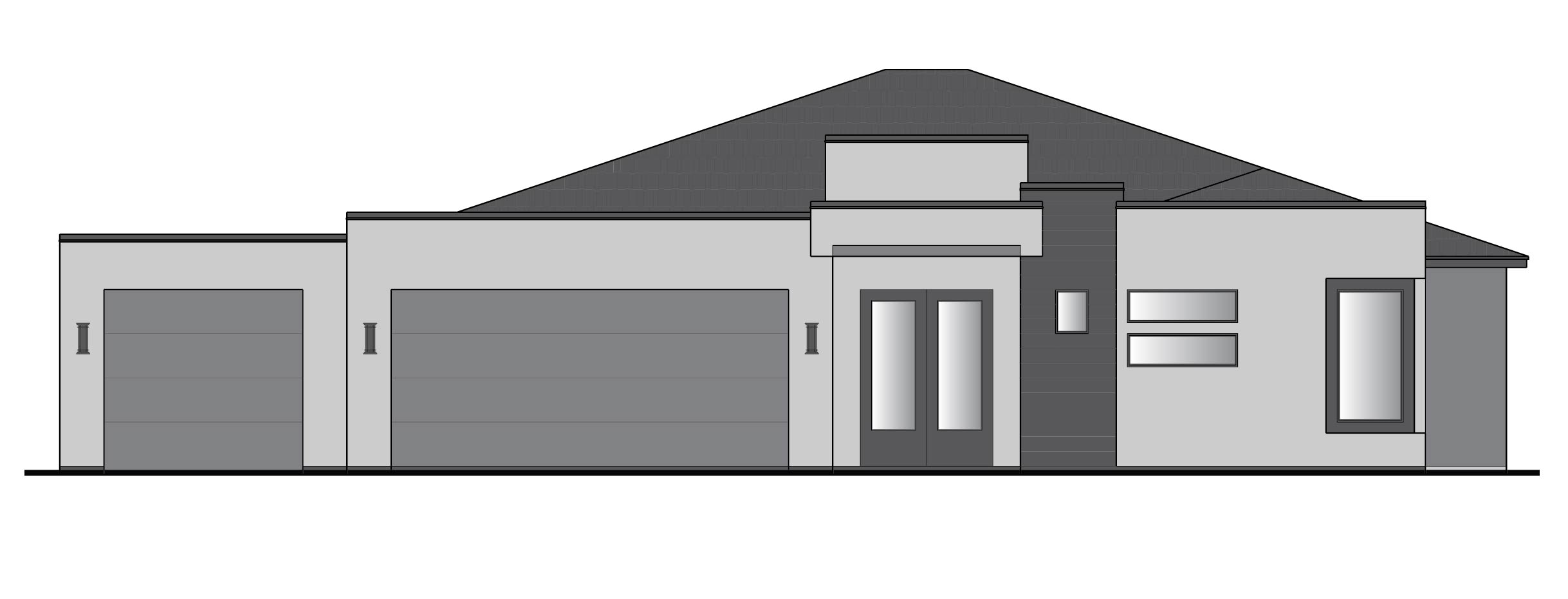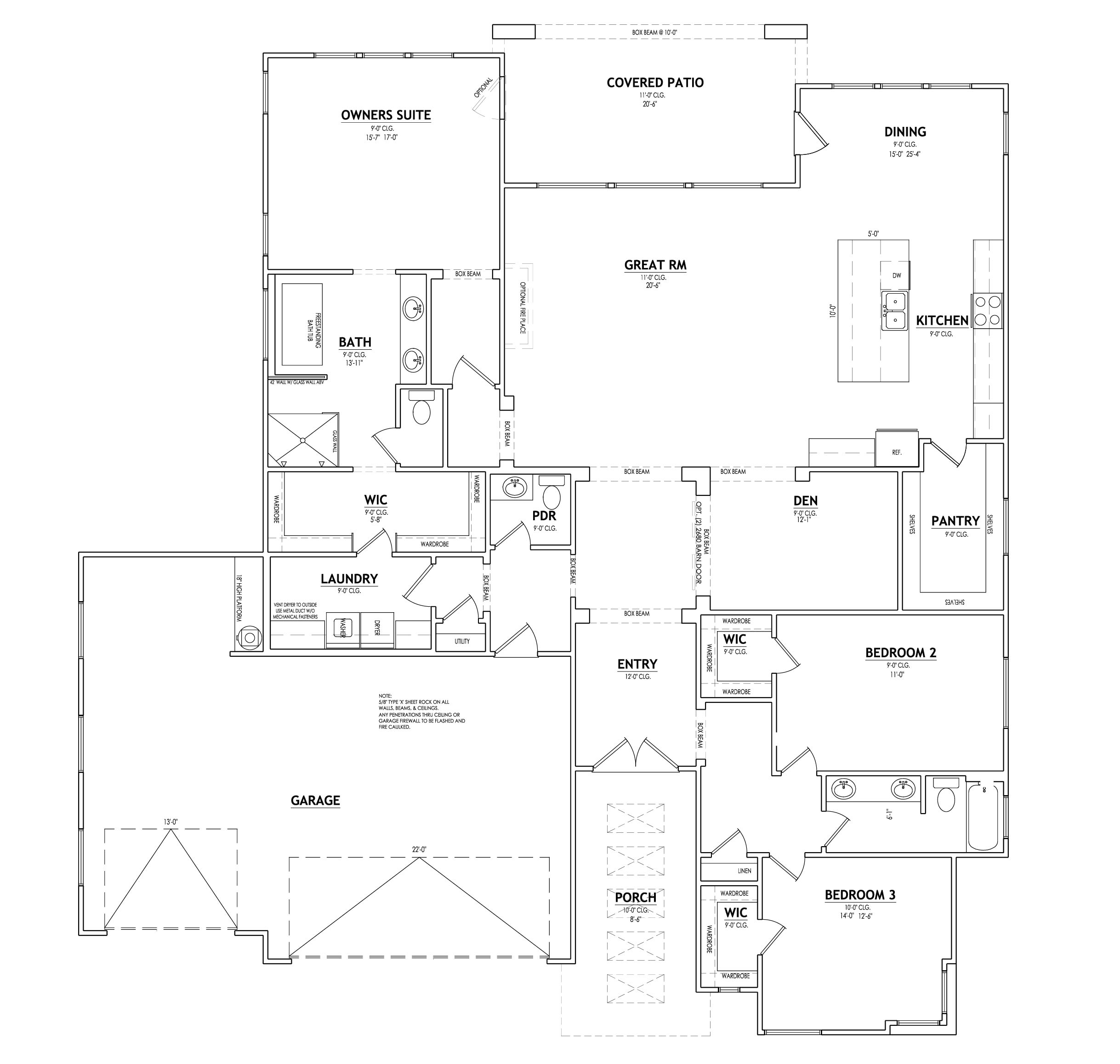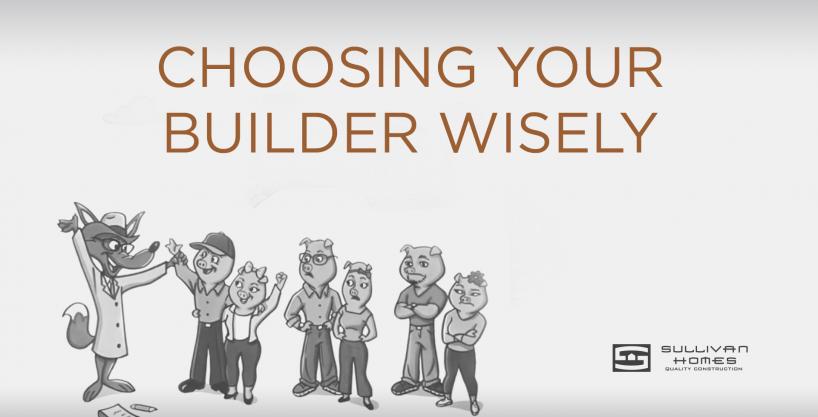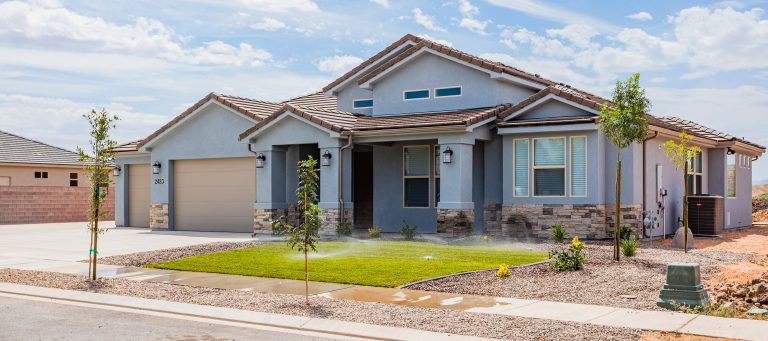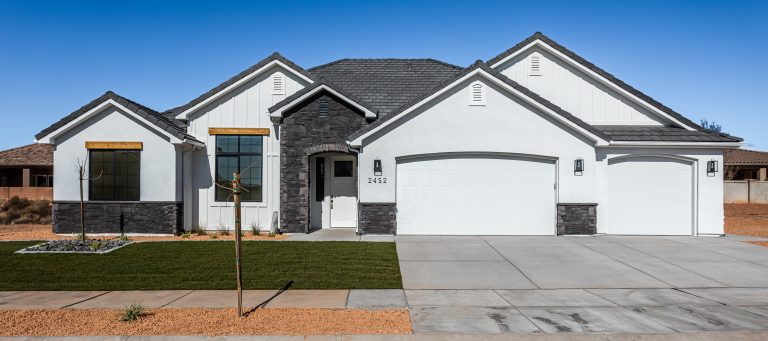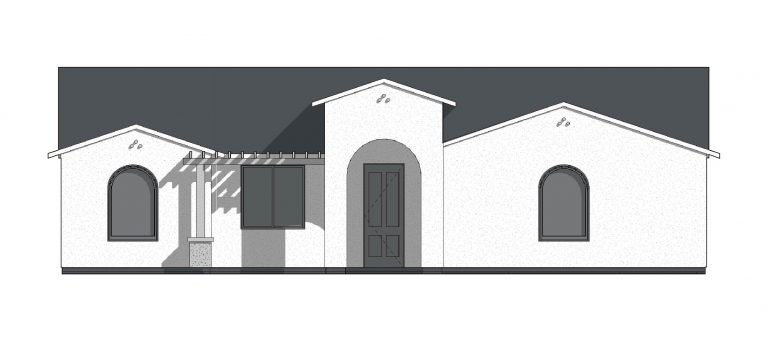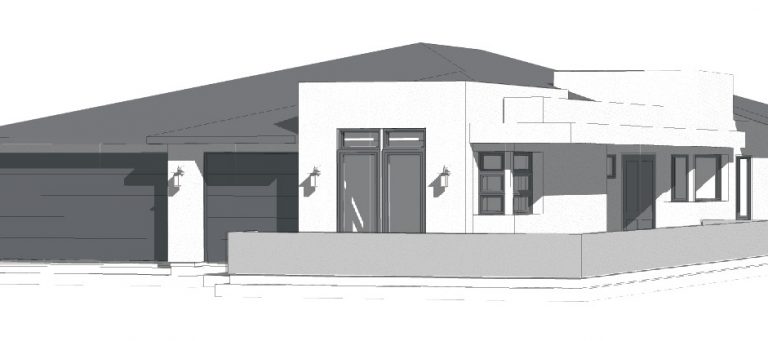Home Info
Floor Plan
Communities Featuring this Plan
Get More Information
Vienna
Property Type
Build to suit
Description
The Vienna is a luxurious and spacious floor plan with 3 bedrooms and 2.5 bathrooms. This plan features an upscale kitchen, covered patio, and wood exterior details.
Communities Featuring this Plan
Additional Details
- BEDROOM FEATURES: Main Floor Master Bedroom, Walk-In Closet
- DINING AREA: Breakfast Counter/Bar, Living/Dining Combo
- DOORS & WINDOWS: Bay Window
- ENTRY LOCATION: Mid Level
- EXTERIOR CONSTRUCTION: Wood
- FIREPLACE FUEL: Pellet Stove
- FIREPLACE LOCATION: Living Room
- FLOORS: Raised Foundation, Vinyl Tile, Wall-to-Wall Carpet, Wood
Similar Plans
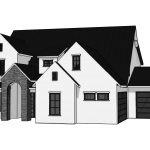
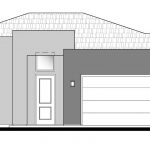 Sienna
Sienna

