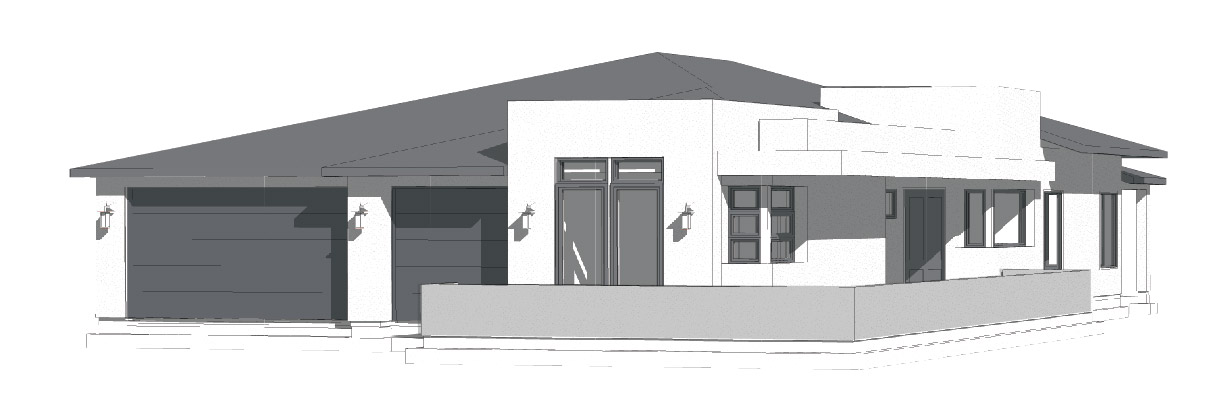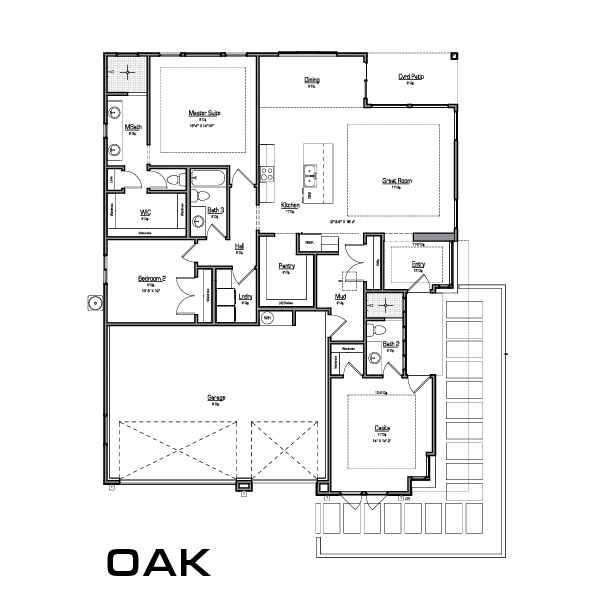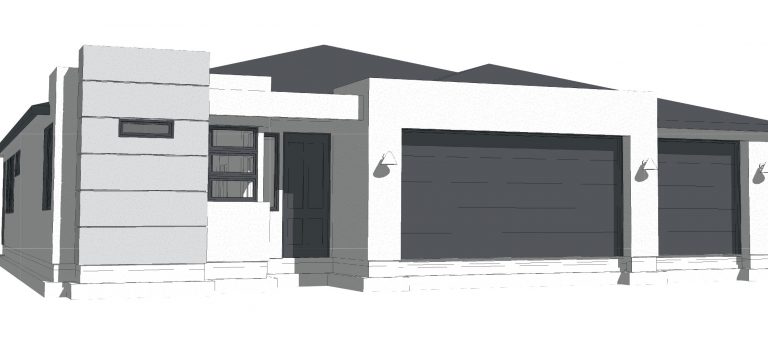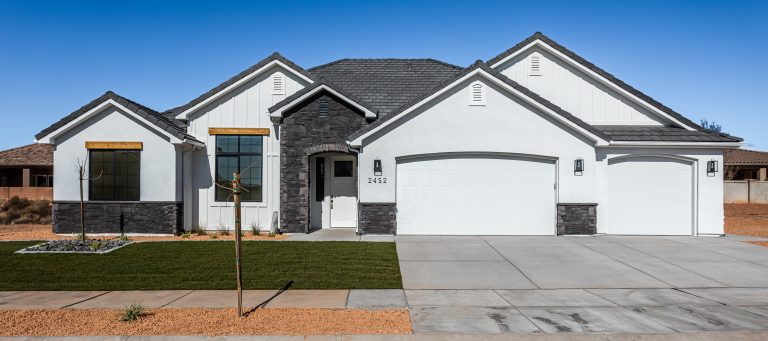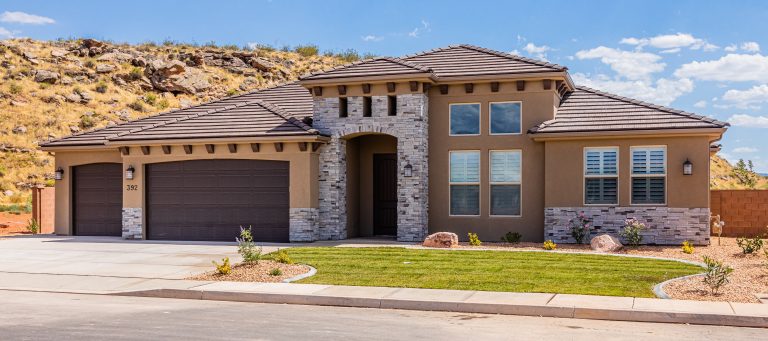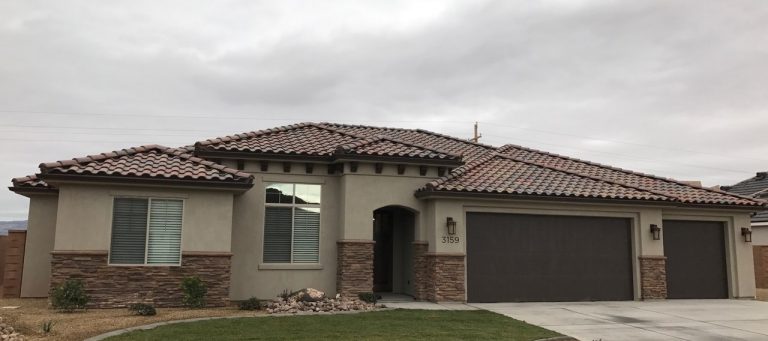Home Info
Floor Plan
Communities Featuring this Plan
Get More Information
Oak
Property Type
Build to suit
Description
The Oak is a unique and striking floor plan. With it’s side entrance and wrap around patio wall, this elevation is ideal for added privacy or maximizing space on a corner lot. With 2 bedrooms and it’s spacious Casita, this home if perfect for a small family looking to add rental property, or empty nester’s wanting extra space for when family visits.
Communities Featuring this Plan
Altura
Similar Plans
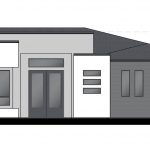
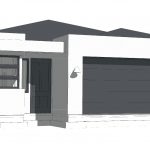 Indigo
Indigo

