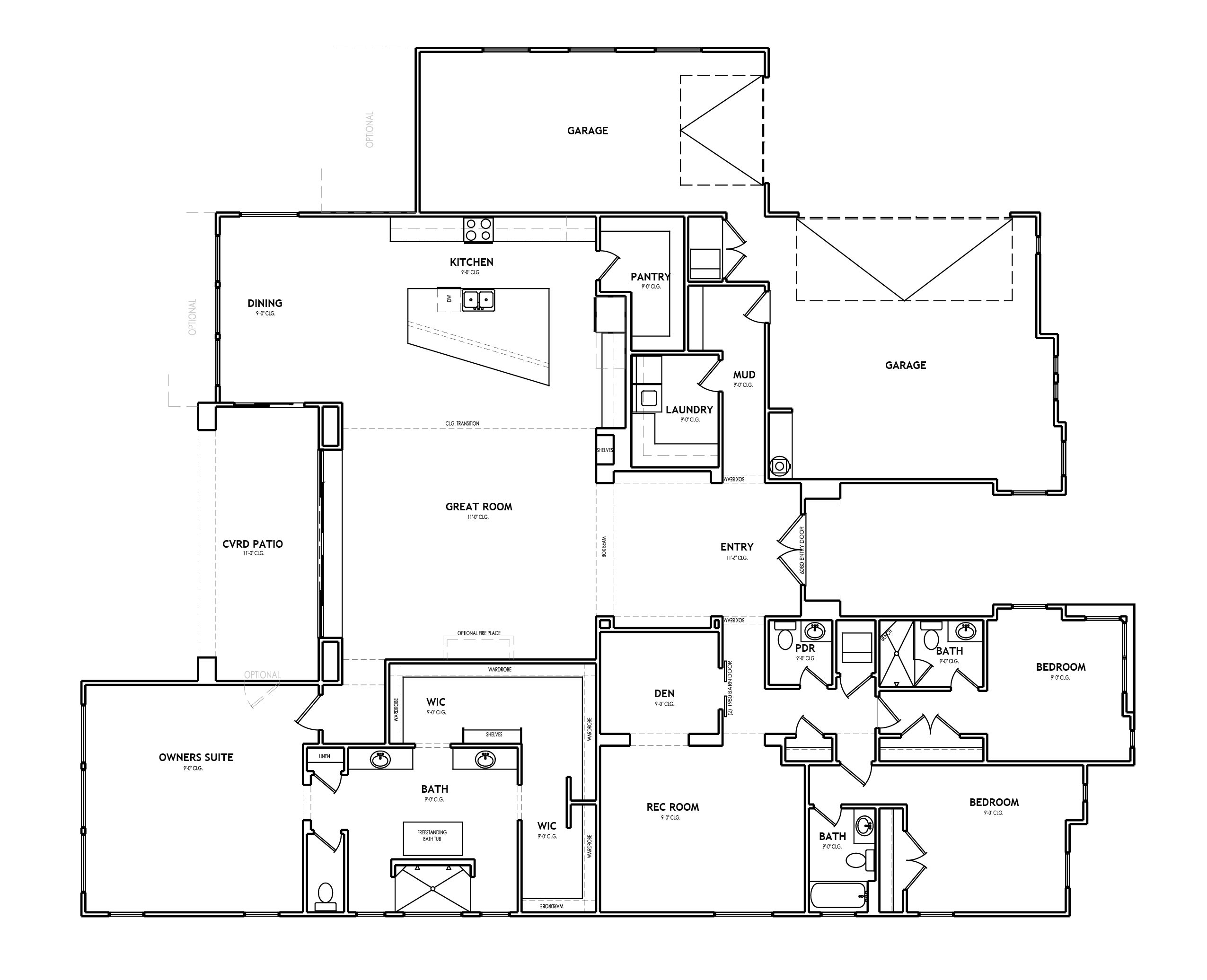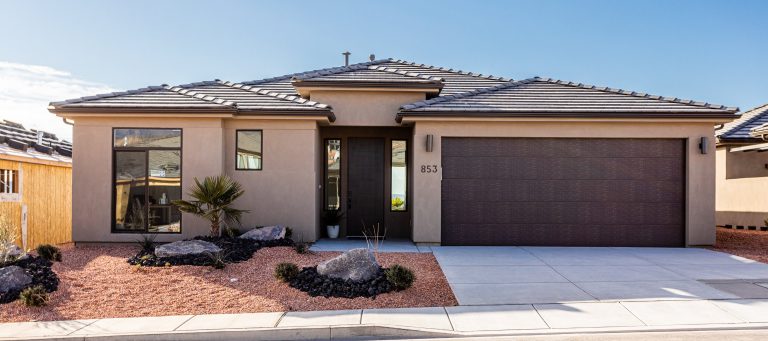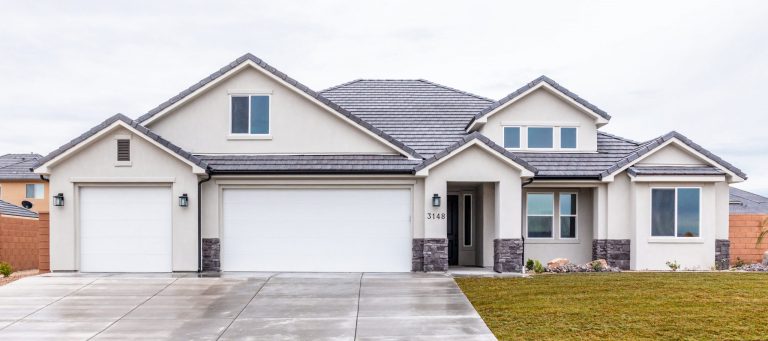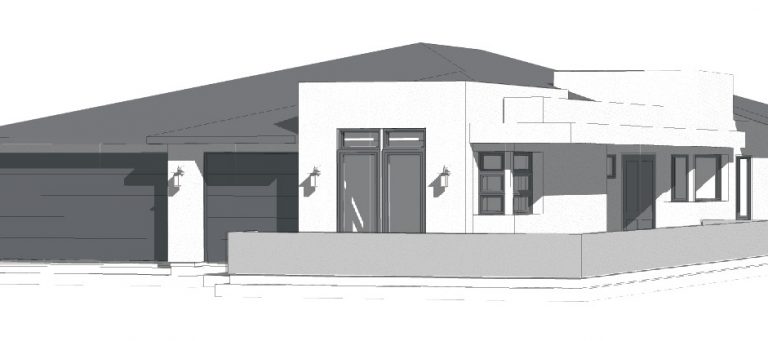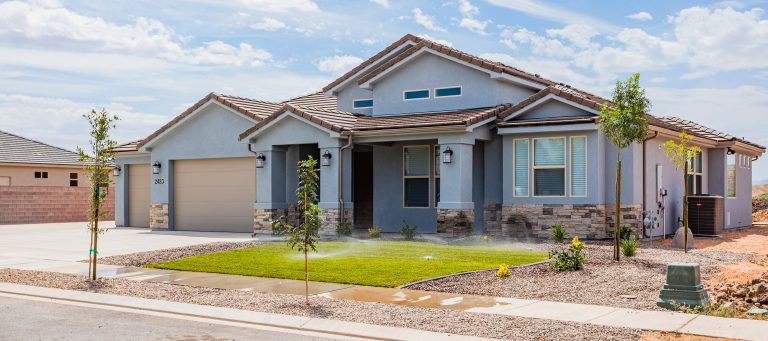Home Info
Floor Plan
Communities Featuring this Plan
Get More Information
Milan
Property Type
Build to suit
Description
The Milan is the pinnacle of living in Altura. Built to suit with luxurious details, this home has spacious living spaces, a stunning owner’s suit, and the ability to customize every bit of the interior of this remarkable home.
Communities Featuring this Plan
Additional Details
- BEDROOM FEATURES: Main Floor Master Bedroom, Walk-In Closet
- DINING AREA: Breakfast Counter/Bar, Living/Dining Combo
- DOORS & WINDOWS: Bay Window
- ENTRY LOCATION: Mid Level
- EXTERIOR CONSTRUCTION: Wood
- FIREPLACE FUEL: Pellet Stove
- FIREPLACE LOCATION: Living Room
- FLOORS: Raised Foundation, Vinyl Tile, Wall-to-Wall Carpet, Wood
Similar Plans
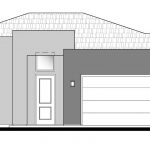
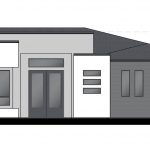 Milan
Milan


