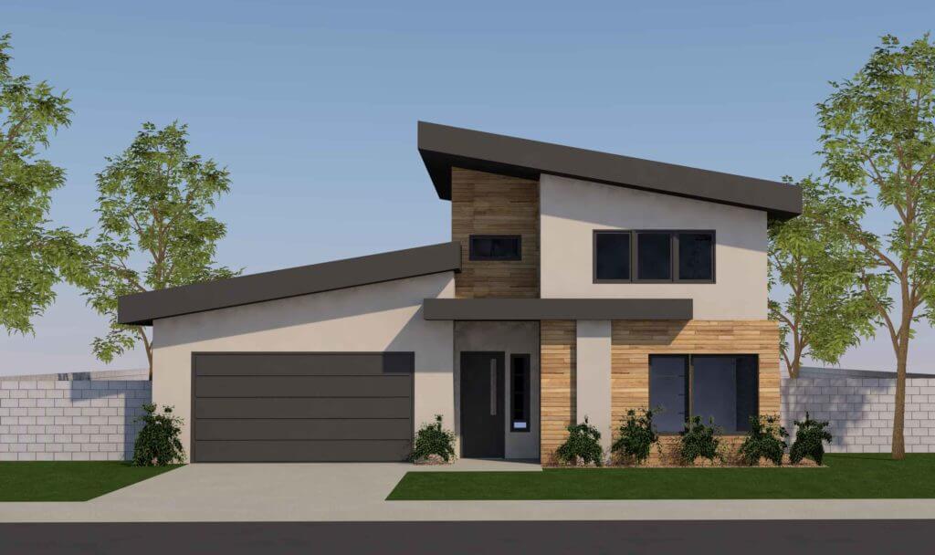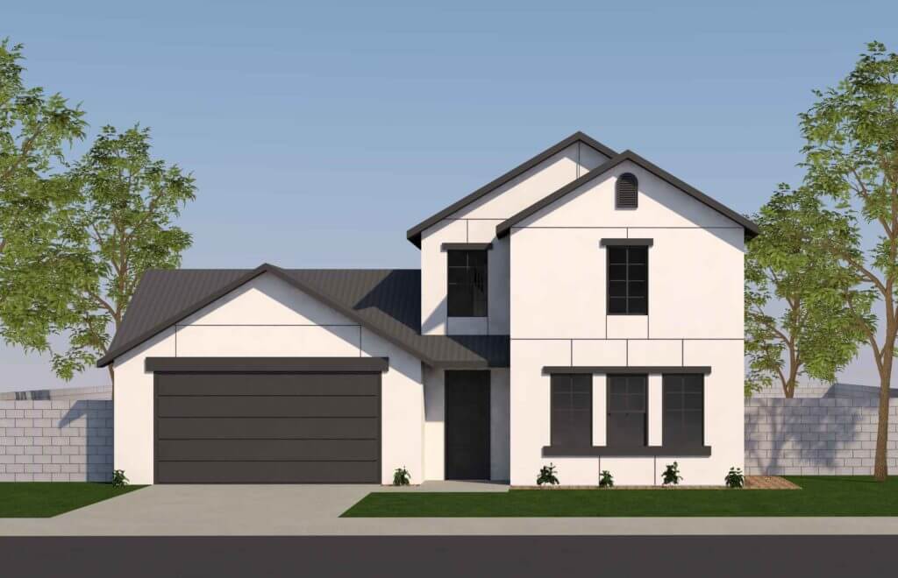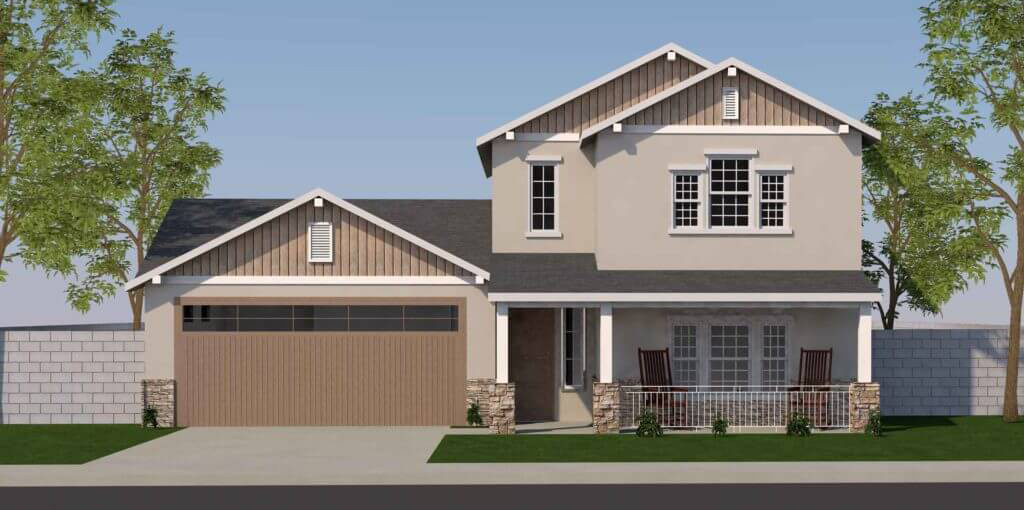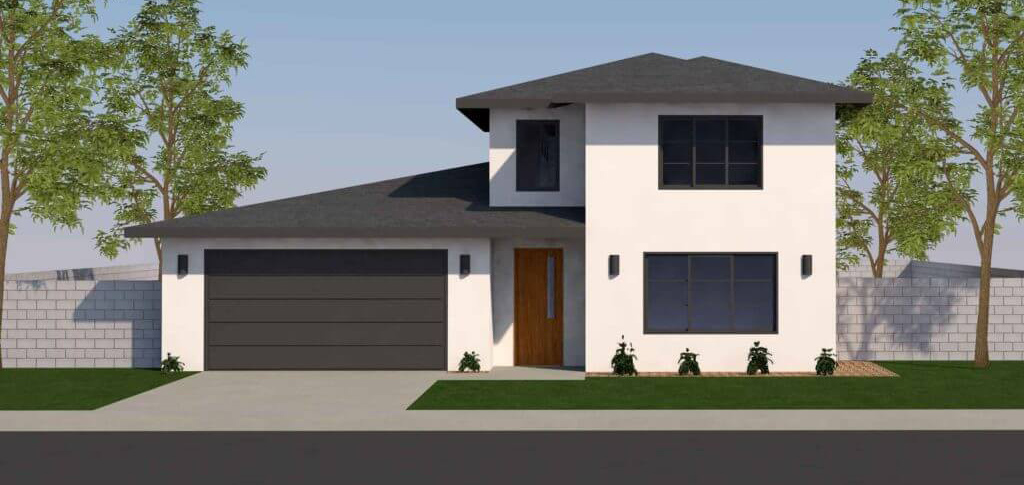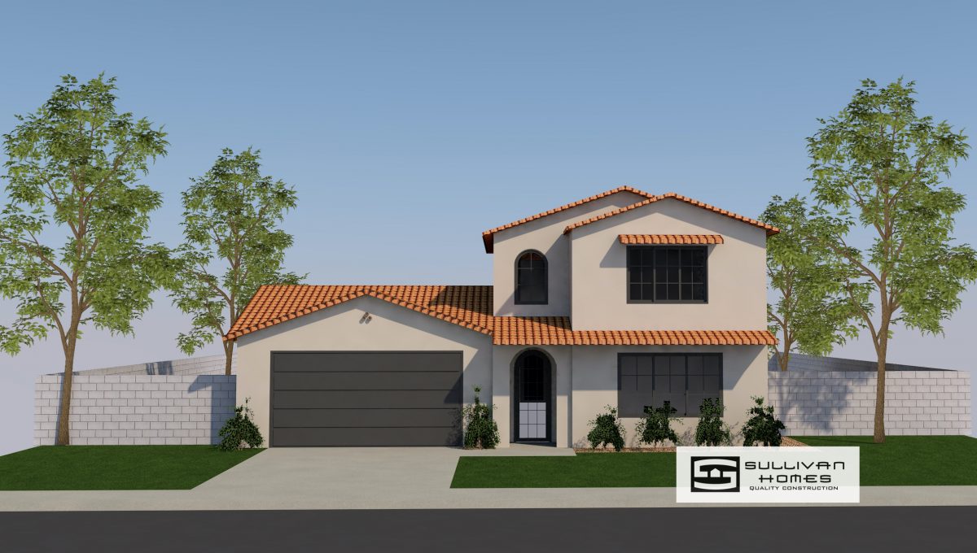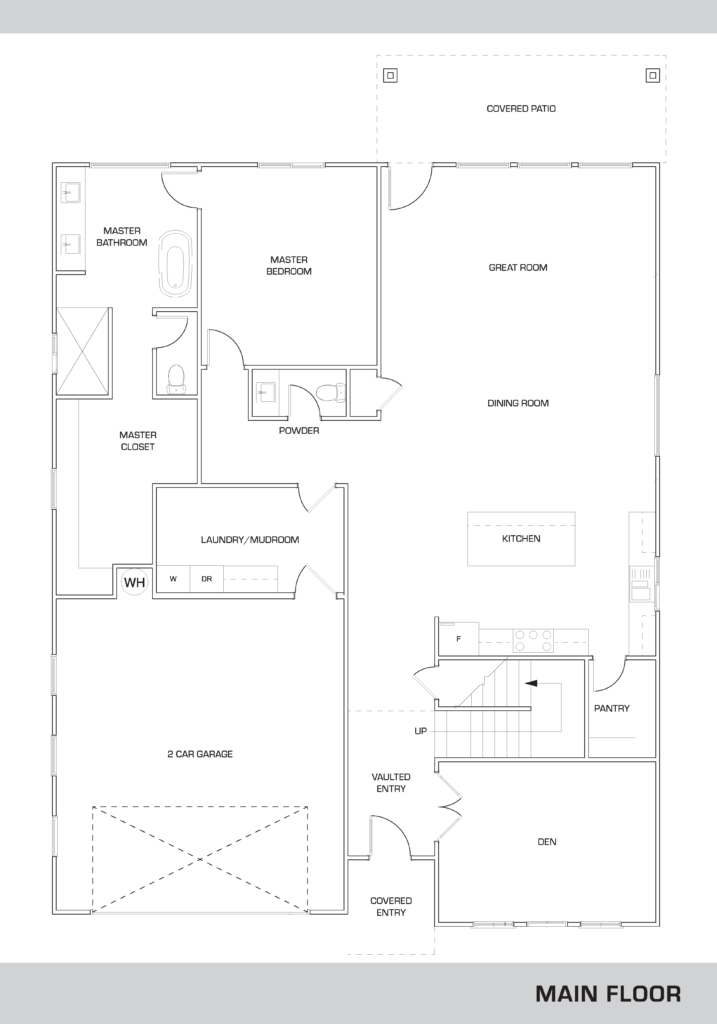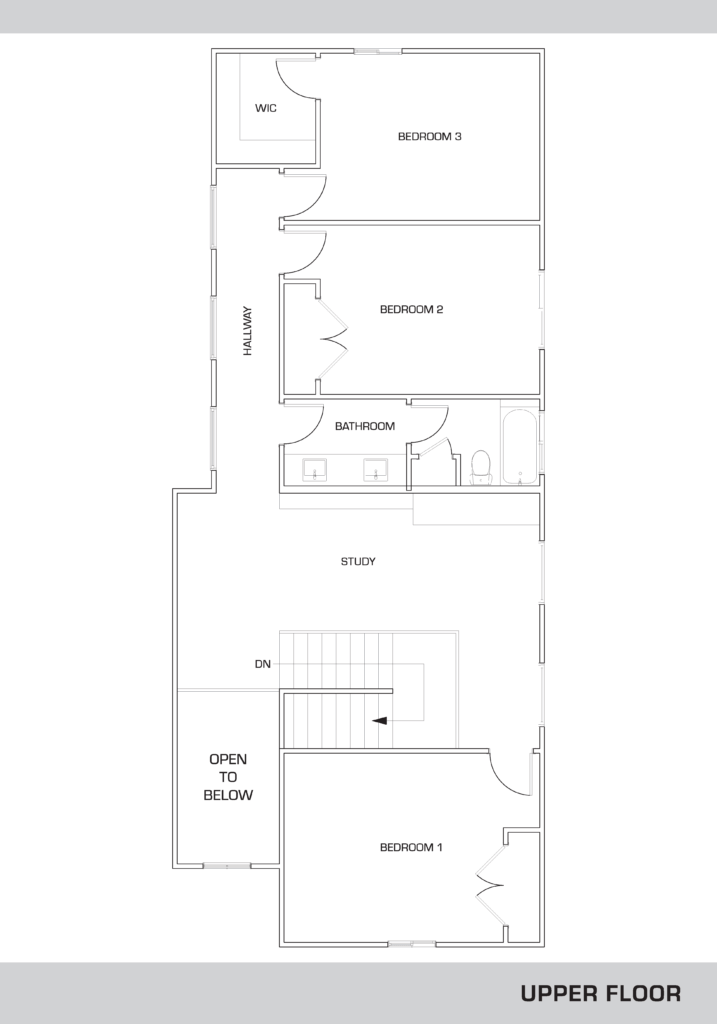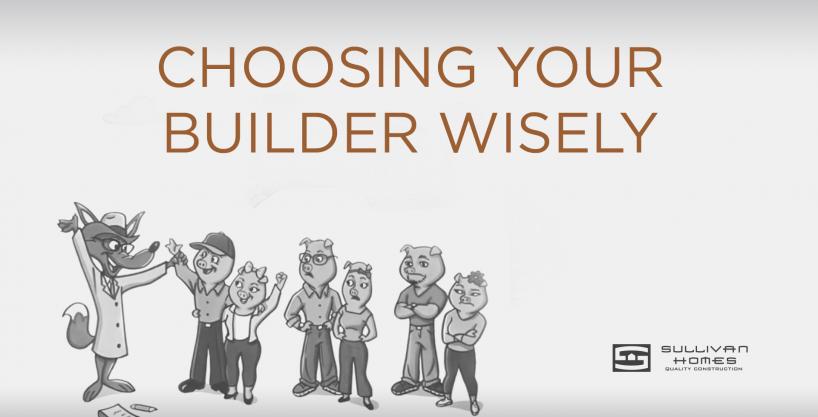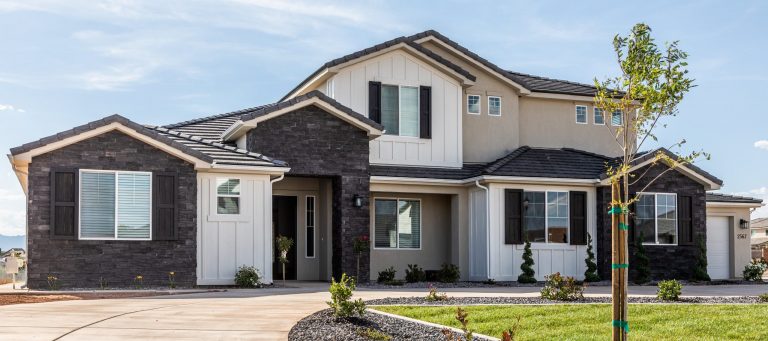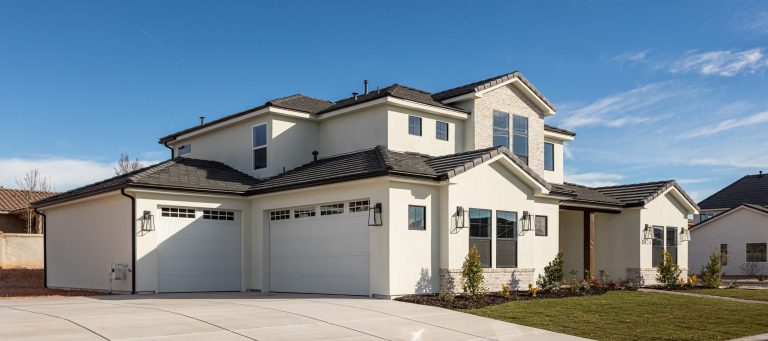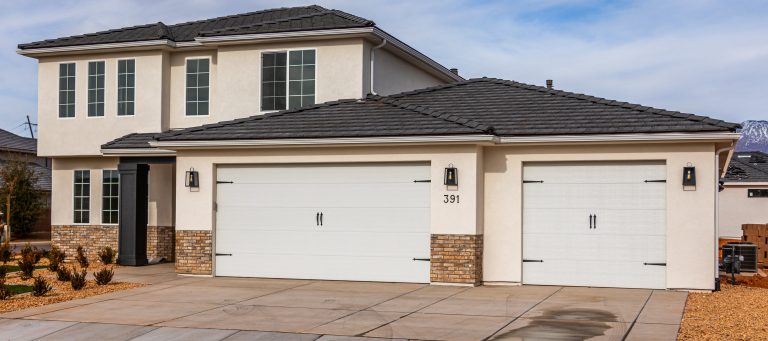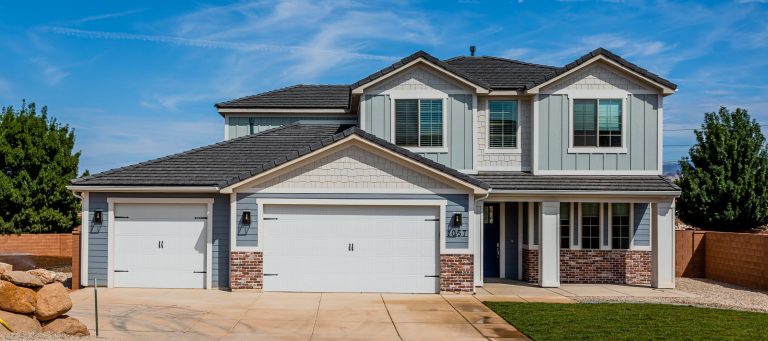Home Info
Floor Plan
Communities Featuring this Plan
Get More Information
Joseph
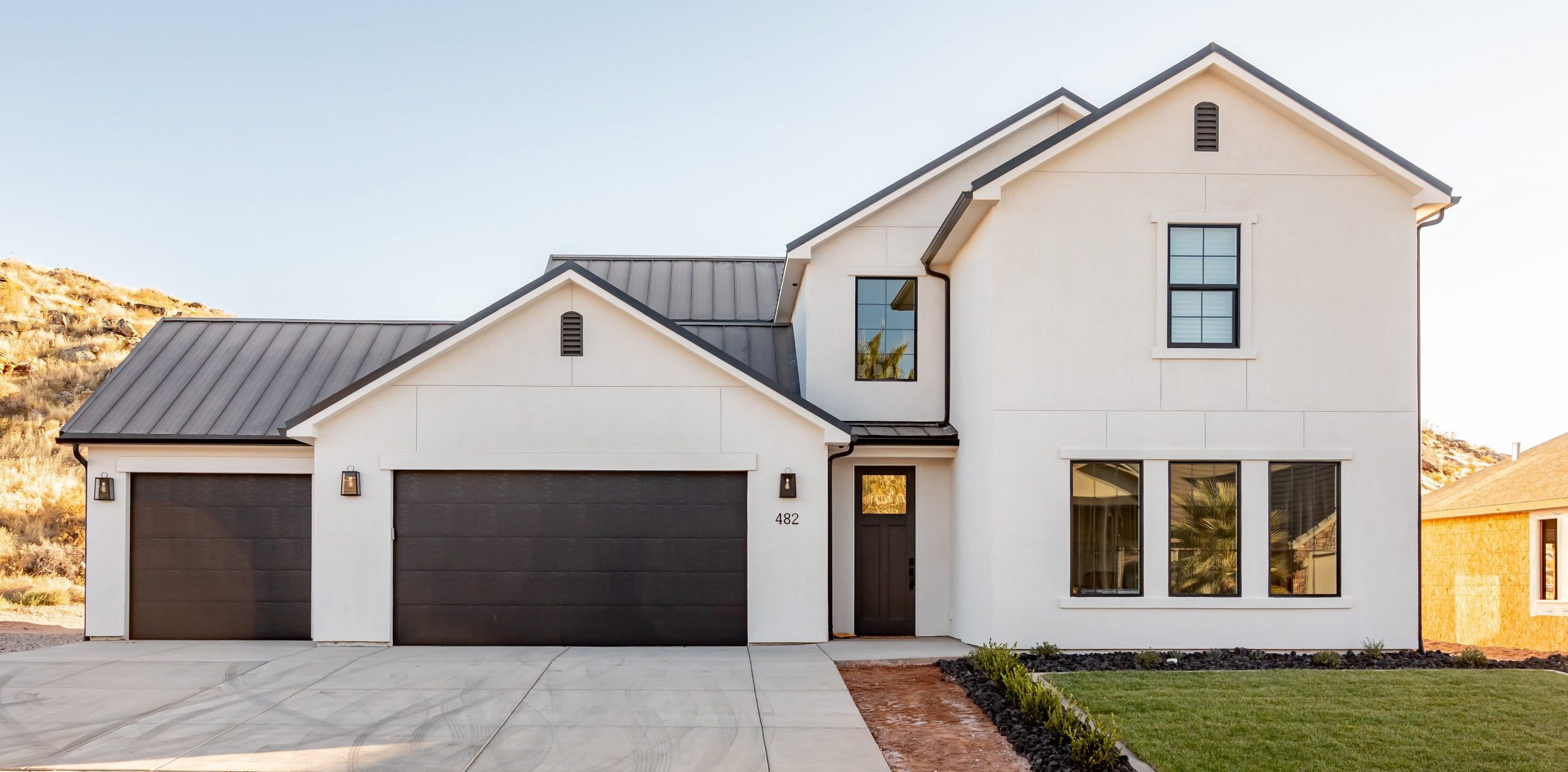
Property Type
Build to suit
Description
- Our Joseph Comes in 5 Unique Elevations:
Our Craftsman home with Board & Batten features & exterior shutters.
The Territorial with clean, simple architectural lines.
The Spanish style with stucco detailing and a classic exterior.
The Mission home with ‘S’ roof tiles and traditional arched details.
And Our Modern elevation with masonry & siding details with striking angles. - Optional upgrades include:
- Ensuite w/ Bedroom Extension
- 3rd Car Garage
- 3rd Car Garage Extension
- Upstairs Bedroom
Communities Featuring this Plan
Map
Similar Plans
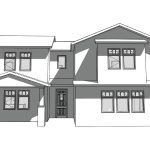
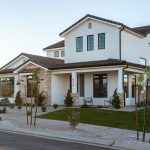 Crimson
Crimson

