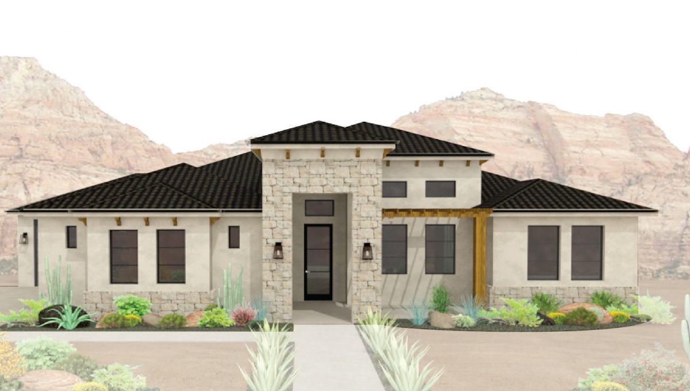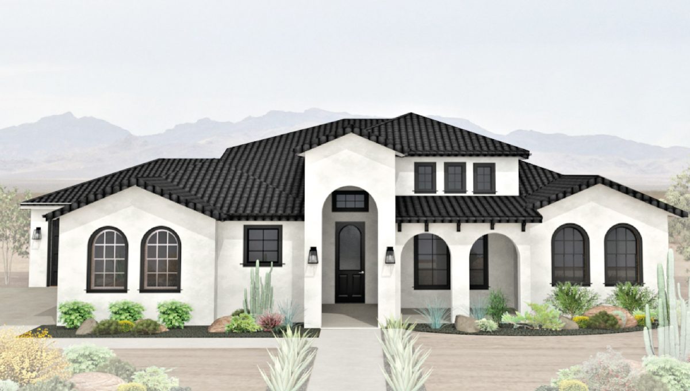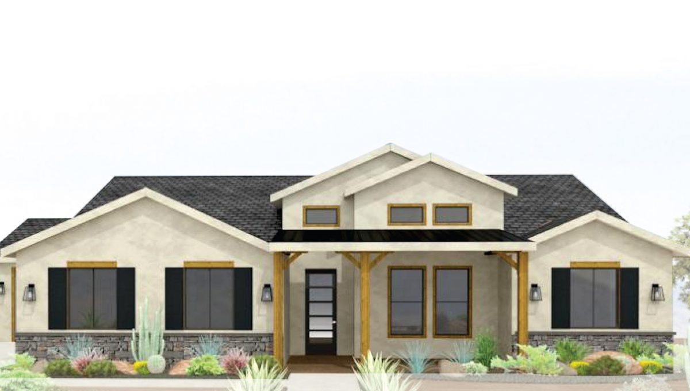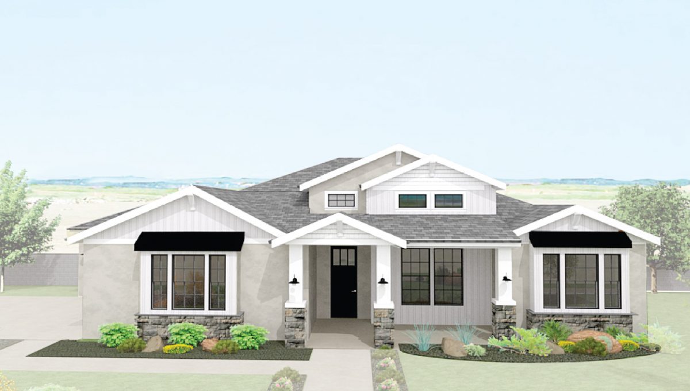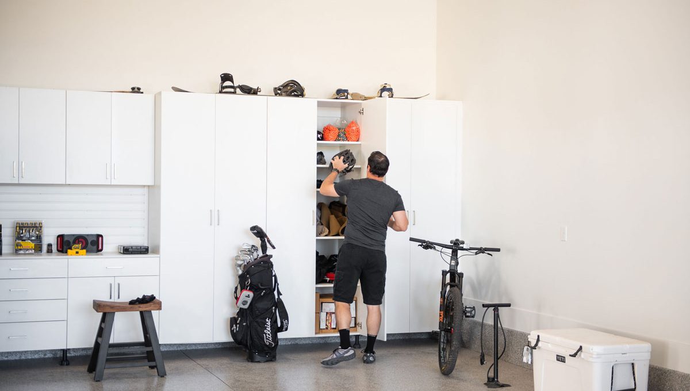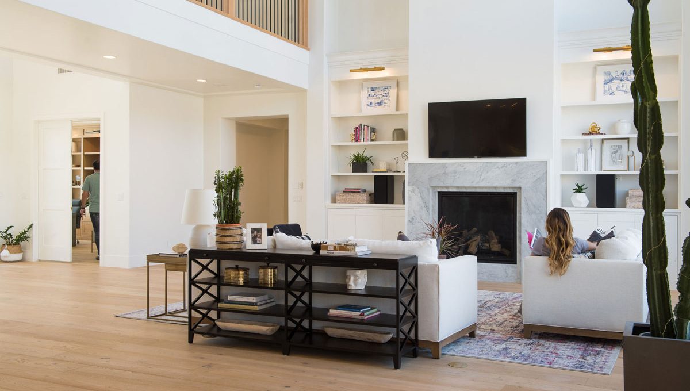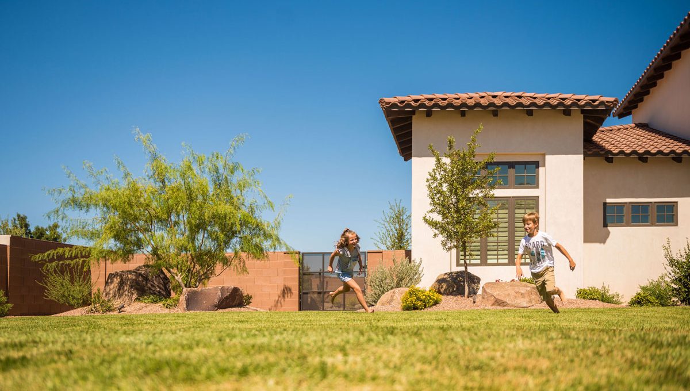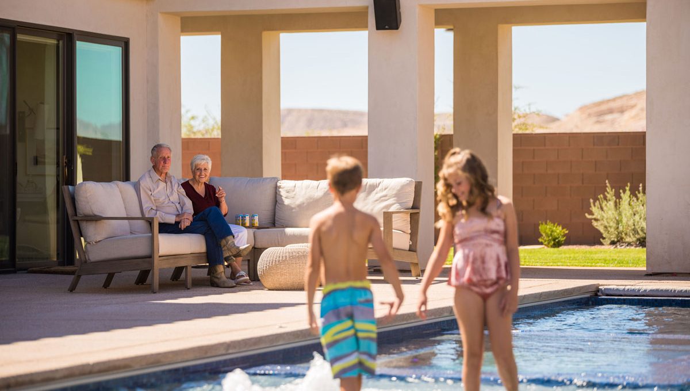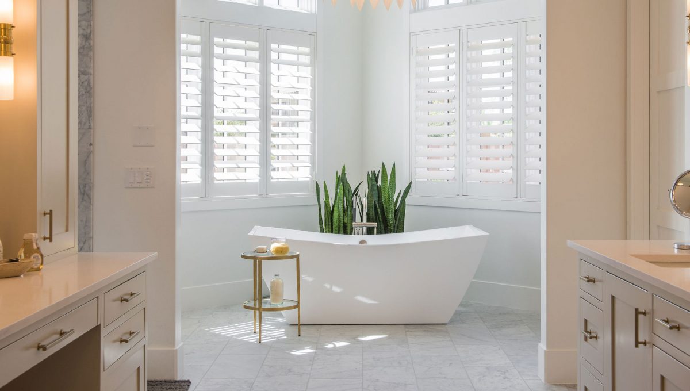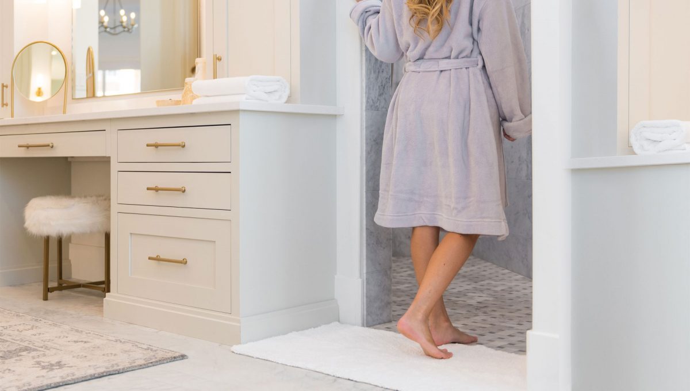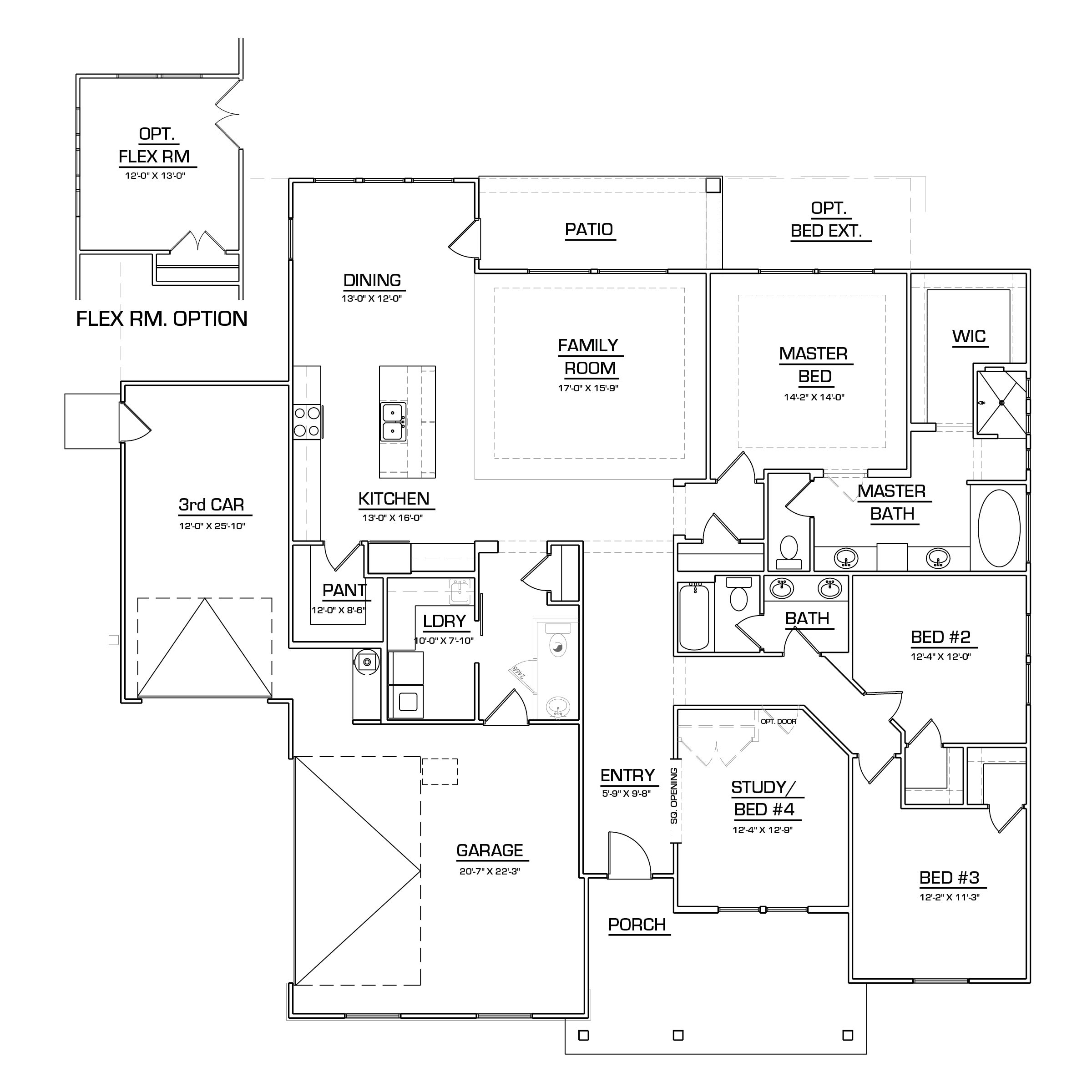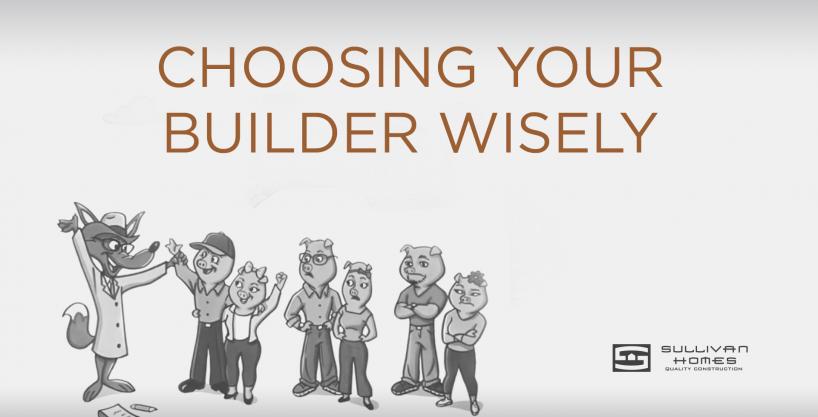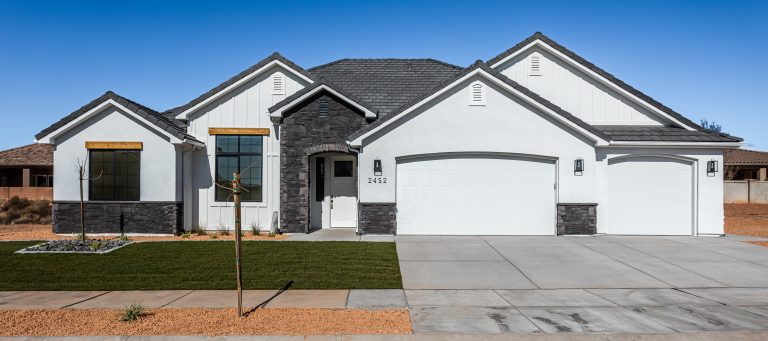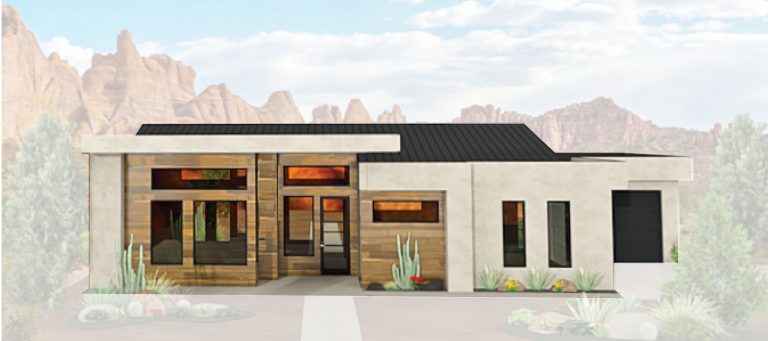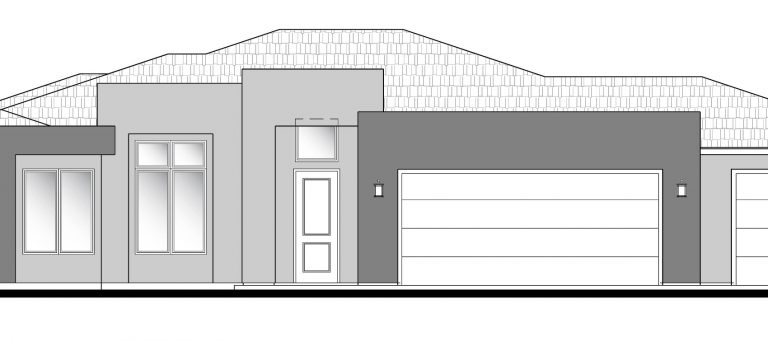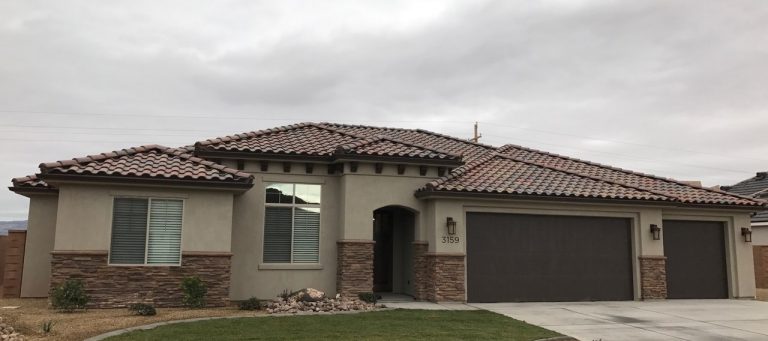Home Info
Floor Plan
Communities Featuring this Plan
Get More Information
Jade
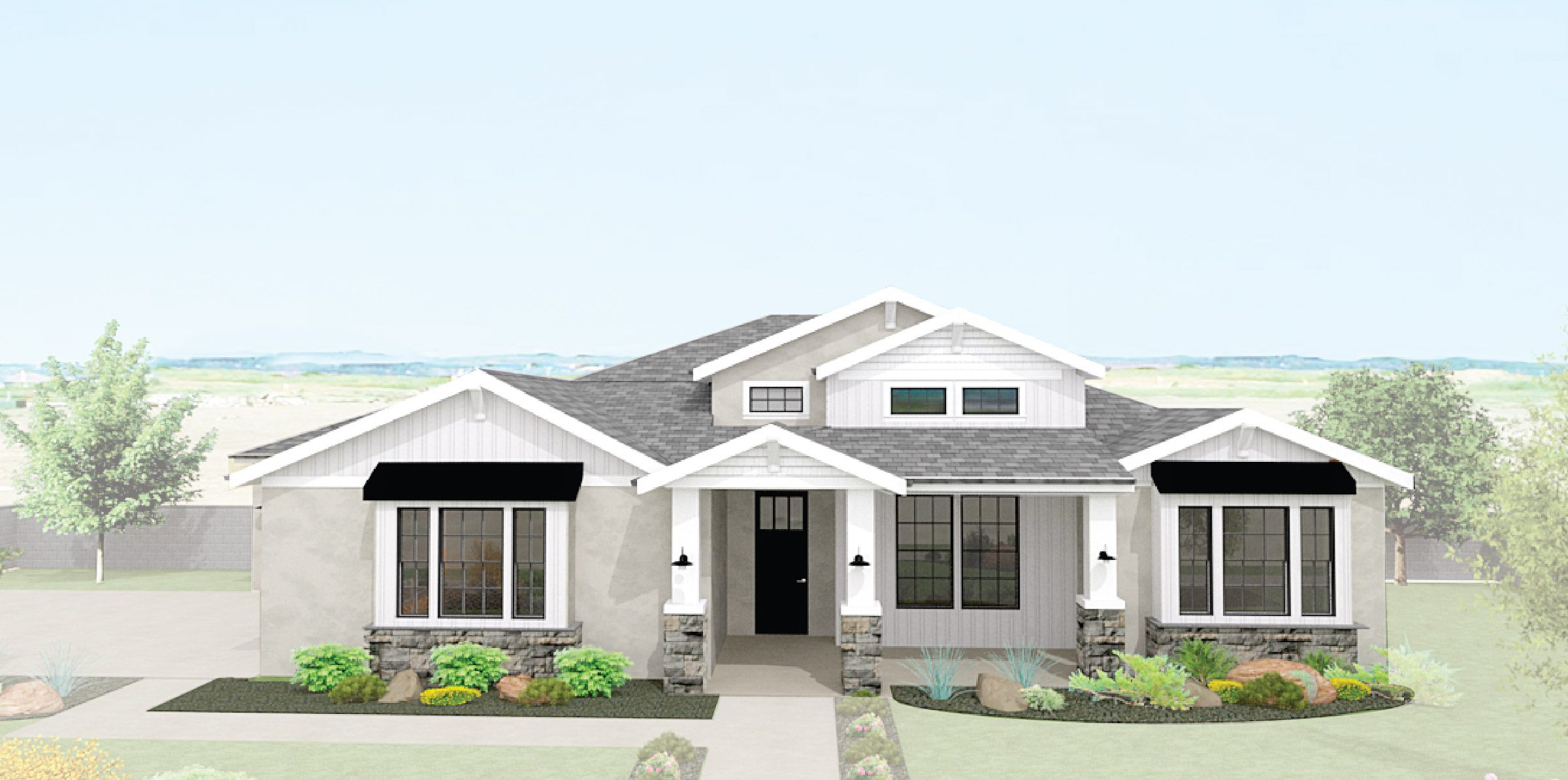
Property Type
Build to suit
Description
The Jade has clean spaces and lines with a spacious side load three car garage two and a half bathrooms and an optional flex room.
It comes in four unique elevations, tailored specifically for the Desert Color Development:
The Spanish – A Mediterranean Inspired Elevation with Stone Facades and Wood Trellis Accents.
The Spanish Mission – Built with Trademark Archways and Iconic Desert Inspired Style.
The Territorial – Our Traditional Ranch Home with a Southwestern Vibe.
The Craftsman – An Elevation Deeply Rooted with Clean Lines, Wood and Brick Elements, and Classic Details.
Communities Featuring this Plan
Similar Plans
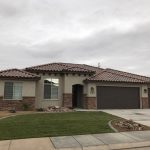
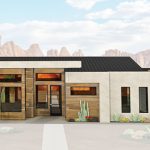 Charleston
Charleston

