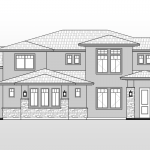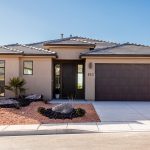Home Info
Floor Plan
Communities Featuring this Plan
Get More Information

 Sage
Sage

 Sage
Sage