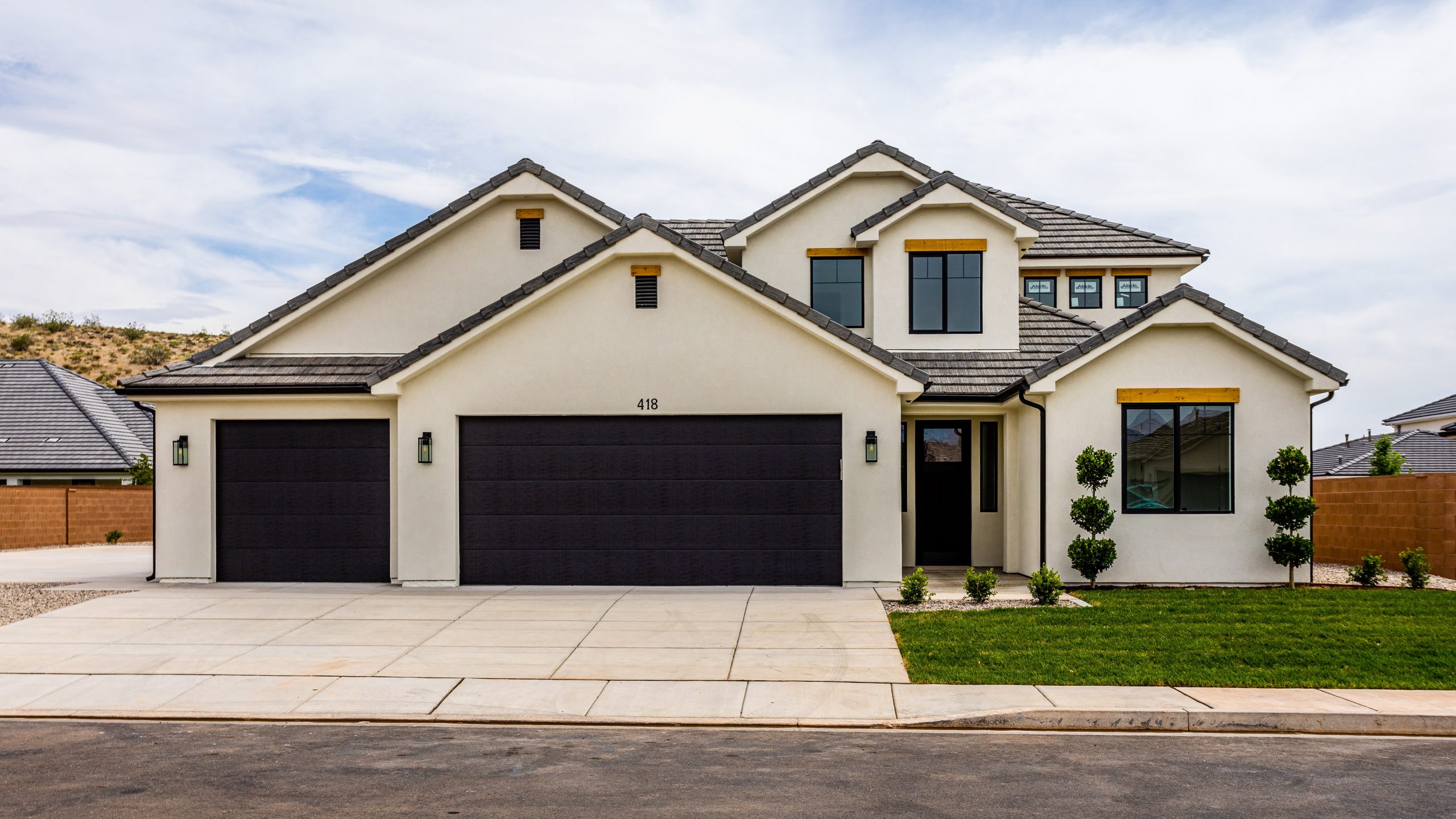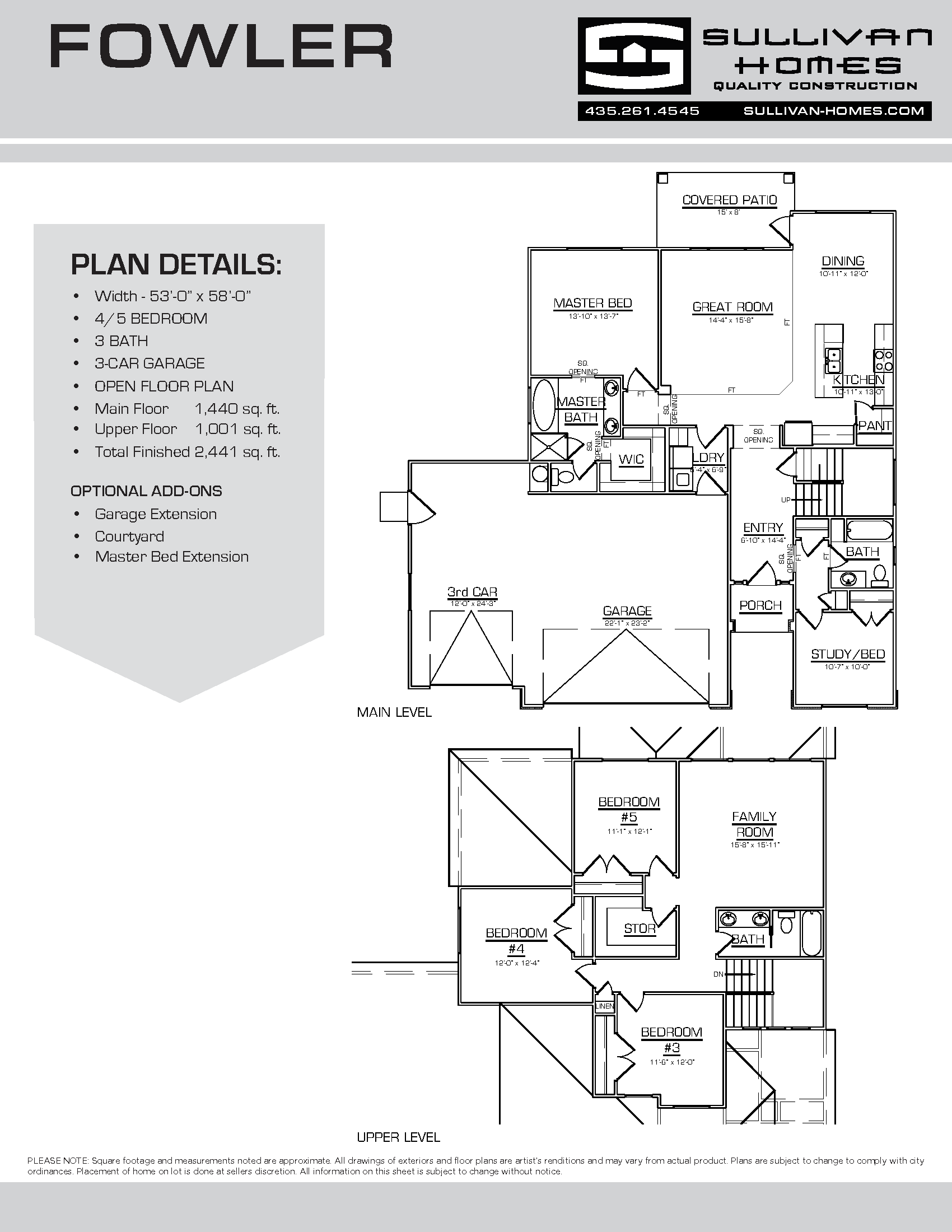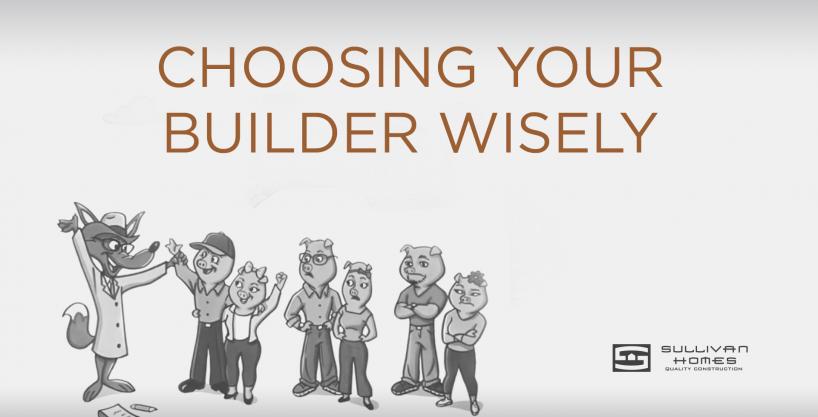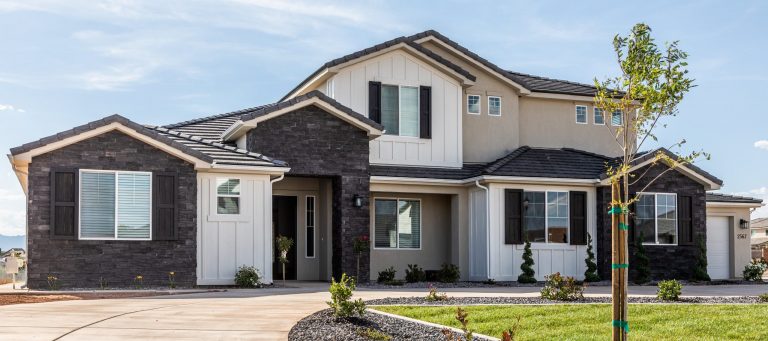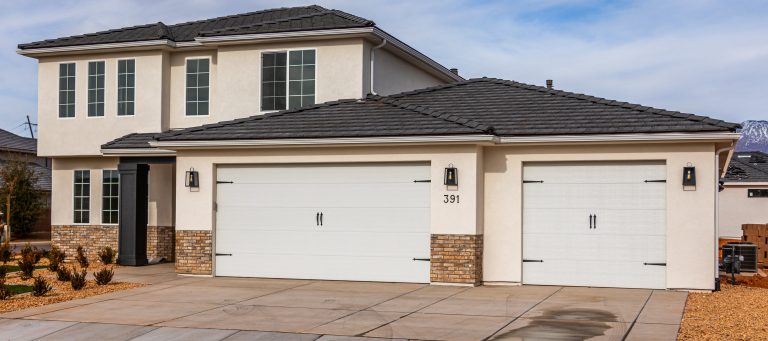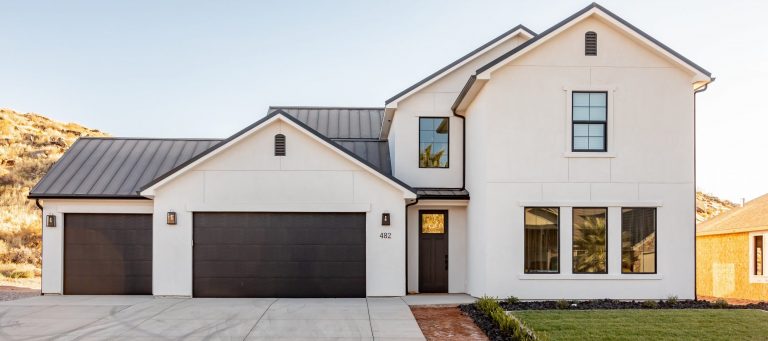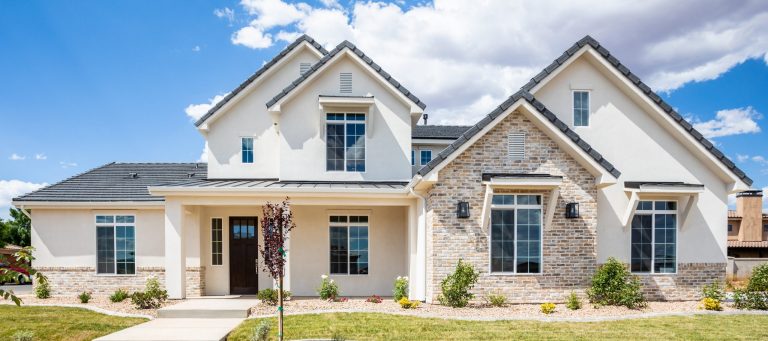Home Info
Floor Plan
Communities Featuring this Plan
Get More Information
Fowler
Property Type
Build to suit
Description
The Fowler is two levels with four to five bedrooms, three baths and a spacious three car garage. The second bedroom is perfect for a study/office.
PLAN DETAILS:
• Width – 53’-0” x 58’-0”
• 4/5 BEDROOM
• 3 BATH
• 3-CAR GARAGE
• OPEN FLOOR PLAN
• Main Floor 1,440 sq. ft.
• Upper Floor 1,001 sq. ft.
• Total Finished 2,441 sq. ft.
OPTIONAL ADD-ONS
• Garage Extension
• Courtyard
• Master Bed Extension
Communities Featuring this Plan
Desert Heights
The Cove
Heritage Cove
Oakwood Estates at Little Valley
Aspen
Vineyard’s Ridge
Similar Plans
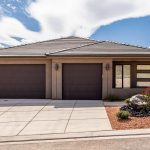
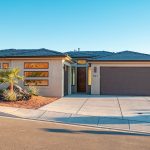 Hawthorne
Hawthorne

